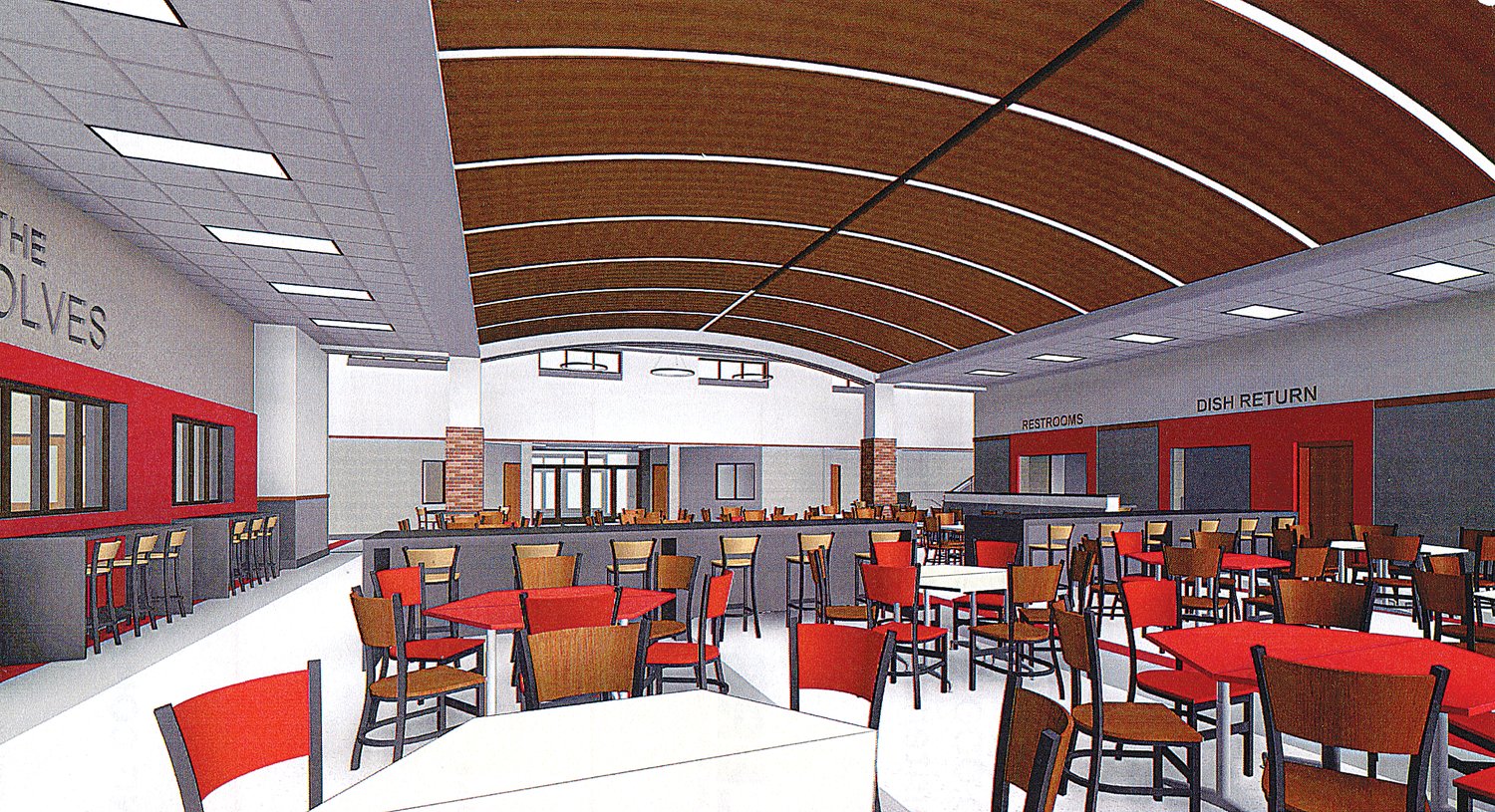Support the Timberjay by making a donation.
New drawings show vision for Ely school project
ELY – School Board members here met in a study session Monday night to discuss various updates on design, financing, and construction involving the district’s $20 million facility …
This item is available in full to subscribers.
Attention subscribers
To continue reading, you will need to either log in to your subscriber account, or purchase a new subscription.
If you are a current print subscriber, you can set up a free website account and connect your subscription to it by clicking here.
If you are a digital subscriber with an active, online-only subscription then you already have an account here. Just reset your password if you've not yet logged in to your account on this new site.
Otherwise, click here to view your options for subscribing.
Please log in to continue |
New drawings show vision for Ely school project
ELY – School Board members here met in a study session Monday night to discuss various updates on design, financing, and construction involving the district’s $20 million facility renovation project.
Architects presented numerous full-color, three-dimensional drawings as well as an animated tour of the new construction that will connect the Memorial and Washington school buildings.
Karl Larsen, principal architect for Architectural Resources, Inc., updated the board on the two phases of the project. The first phase involves design and construction of the new addition that will connect the campus buildings. The second phase involves renovations, reuse and updating of both existing buildings.
“We have worked diligently in the last couple of months to complete the design so we can get the project out for bids early this year yet,” Larsen said. “We are in the final week of completing construction documents.”
He noted that for the exterior, all the materials have been selected. An architectural rendering shows the new secured front entrance that ties together the traditional 100-year-old design elements of the existing buildings, and features a prominent identification panel that includes the school’s “Timberwolves” logo.
“As much as 99 percent of the interior is designed with the lighting, mechanical engineering, use of natural materials,” he said. “The exception is the color concepts and color schemes, so some of the renderings have blank or white walls, floors and ceilings as we work through the colors of those spaces.”
As one enters the new school entrance, a 16-foot wide corridor will connect the Washington building to the right and the Memorial building to the left. The room opens into the commons/cafeteria space featuring a vaulted barrel ceiling with plenty of natural light. Viewing windows and entrance doors into the new gymnasium is located to the right, adjacent to the commons. Along the left wall will be the renovated kitchen area. Continuing south through the commons area, with seating options as many as 180 people, visitors will see a visual display wall of the music department and access to the industrial arts classrooms and workshops.
“Design elements inside this new area will pay homage to the design traditions of the schools,” Larsen said. “We are looking to have many areas of wood and brick work to tie all the building design into one.”
Board members were also updated on the timeline this spring for the sale of the $2,570,000 General Obligation Facilities Maintenance Bonds.
The bond issue, part of the overall facility renovation project funding approved by taxpayers last fall, will finance the long-term deferred maintenance and health and safety projects, including the upgraded air quality and HVAC system in the building, according to Jodie Zesbaugh, senior municipal advisor for Ehlers Public Finance Advisors.
Zesbaugh estimated the interest rate of the general obligations at about 1.6 percent will not result in additional property tax levies.
Officials from the project construction manager, Kraus Anderson, said the renovation project will be bid in two phases this spring, however, the construction project will proceed as one project over the next two summers.
An April groundbreaking ceremony will likely be scheduled in April, according to ISD 696 Superintendent Erik Erie. The construction project, starting with the demolition of the former heating plant on the north side of the campus, and the south end of the existing Industrial Arts building, could start by mid-May.






