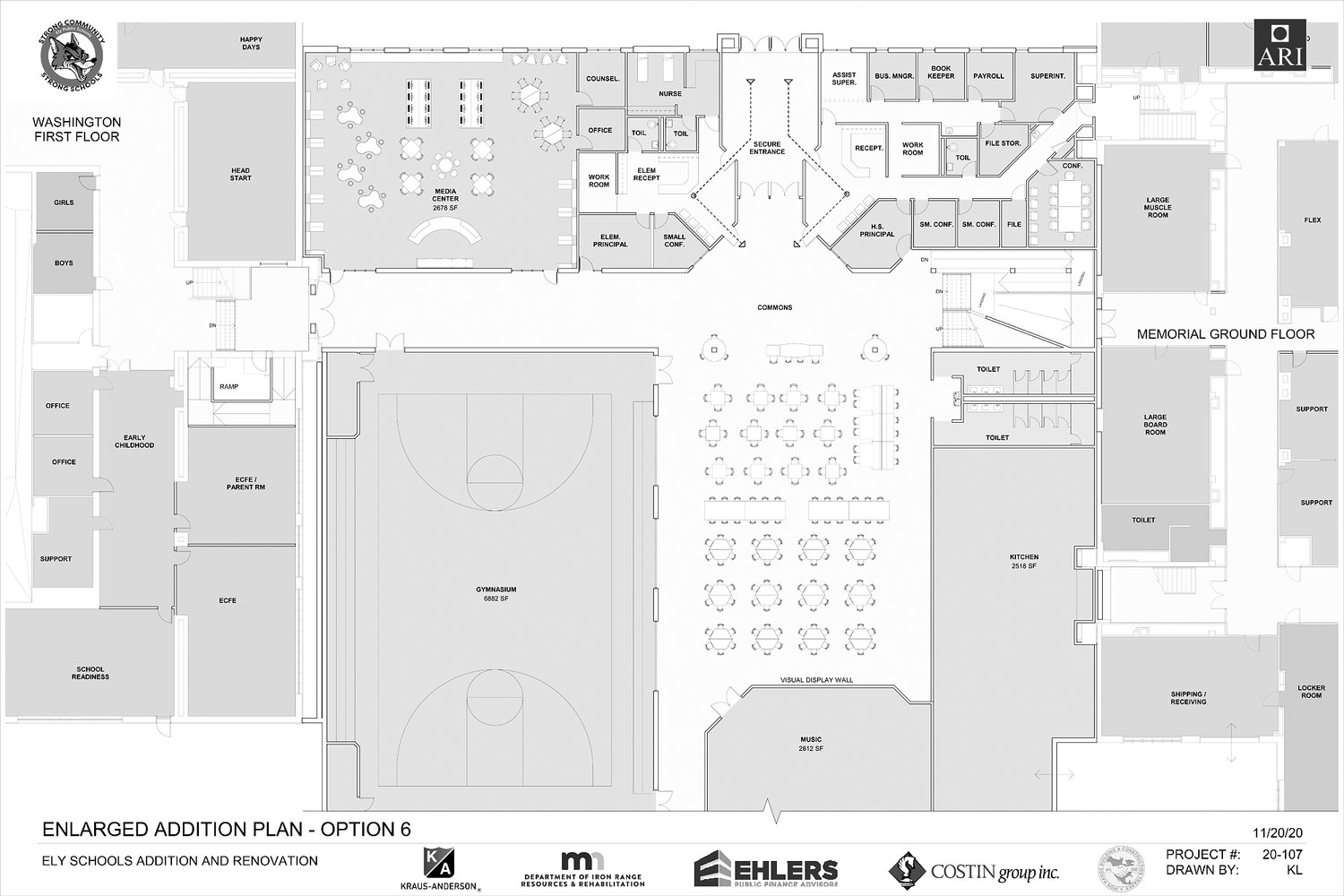Support the Timberjay by making a donation.
Revised Ely school plans reviewed
ELY – Recent meetings of the ISD 696 facilities committee with the architect and construction manager resulted in the release of revised plans that offer more detail of the $20 million building …
This item is available in full to subscribers.
Attention subscribers
To continue reading, you will need to either log in to your subscriber account, or purchase a new subscription.
If you are a current print subscriber, you can set up a free website account and connect your subscription to it by clicking here.
If you are a digital subscriber with an active, online-only subscription then you already have an account here. Just reset your password if you've not yet logged in to your account on this new site.
Otherwise, click here to view your options for subscribing.
Please log in to continue |
Revised Ely school plans reviewed
ELY – Recent meetings of the ISD 696 facilities committee with the architect and construction manager resulted in the release of revised plans that offer more detail of the $20 million building project.
School board members recently reviewed detailed plans of the new structure that will link the Memorial and Washington buildings and provide a secure entrance along with centralized district and school offices. The centerpiece of the project will also feature a new gymnasium, cafeteria, updated kitchen, media center, commons area, industrial arts and music classrooms.
Representatives of Architectural Resources, Inc. and Kraus Anderson have visited the Ely school campus several times in recent weeks, according to Superintendent Erik Erie, to solicit input from teachers and staff. Modifications to original plans continue to evolve. “A special kitchen consultant meeting resulted in that area being nailed down and we looked at the office areas and made some changes,” he said.
Erie noted that the district and high school offices are now located on the east side of the new linked structure, and the school media center is located closer to the Washington building.
“More bathrooms and a janitor room are now located near the (industrial arts) shop, and we added a tool room,” Erie told school board members. “There will also be a mezzanine area above the industrial arts area. And that will also provide access to the air handler units and the roof. We also want to bring in more natural light to the (commons) area.”
Erie also described the secured entrance and access to the school building. “All access will be controlled for safe school access. Even the doors into the offices will be locked and we can ‘buzz’ people in,” he said. “We are making sure the building is secure, including the offices.”
Early childhood education spaces will be housed in the current Kindergarten classrooms. Those classrooms will be re-located to the west side of the Washington building.
Facility designers were scheduled to be on campus on Dec. 3 to present final numbers on the amount left to spend on the project after the architects and construction managers are paid for their services, Erie said. “We are asking for a budget and what we can do with what we actually have to spend,” he said.
He noted that re-locating the large propane tank from the campus front yard to the arena parking lot was not part of the original plan. “We have to know how much that will cost and what the trade-off might be,” Erie said. Last month the facility committee released plans for a new student and visitor drop-off area that indicated the re-location of the propane tank.
School facilities director Tim Leeson reported that the Memorial building roof replacement project may happen this winter yet, depending on the weather.
“I’m pretty content with where we’re at with this plan so far,” said 6-12 Principal Megan Anderson. “I think this is the best of what we’ve seen so far.”
The new gymnasium that will provide more space for physical education classes, and with limited seating, will help with adding more practice space and middle school and junior varsity events. A large glass window on one side will serve as a viewing area, according to Erie.
Outgoing school board member James Pointer objected to counseling areas being located next to the media center and not providing enough privacy, and he also voiced frustration with the band and choir areas not in adjacent locations. “Are we getting rid of choir?” he asked.
“No, we are not getting rid of choir,” Erie assured him. “Choir will be located on the second floor of the Memorial building not far from where it is now, and near the current (high school) media center.”
Erie also noted that the school counselor is mostly involved with guidance duties, and is more conducive to being near the media center. “We are in a different era now. You want the counselor near the media center. We have private conference rooms when required,” he said.
The project remains on schedule to bid in February. Work is expected to begin in the spring with completion slated for the beginning of the 2022-2023 school year.
ISD 696 voters approved a $10 million bond referendum in August to help fund the project. The Department of Iron Range Resources and Rehabilitation also awarded the school district with a $7 million grant.
School board members are also considering a transition to a full-time Payroll and Benefits Coordinator position and are studying a proposed job description and salary schedule. The position would be classified as confidential/supervisory, and could pay as much as $60,000 per year. They will likely approve the staffing change at the Dec. 14 board meeting.






